Ottawa Homes – SOLD!!
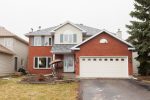

Home » Sold

Filed under: Recent Sales by bgmteam
Comments Off on Ottawa Homes – SOLD!!

Filed under: Recent Sales by bgmteam
Comments Off on Ottawa Homes – SOLD!!

Filed under: Recent Sales by bgmteam
Comments Off on Ottawa Homes – SOLD!!
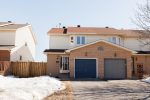
Filed under: Recent Sales by bgmteam
Comments Off on Ottawa Homes – SOLD!!
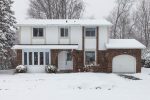
Filed under: Recent Sales by bgmteam
Comments Off on Ottawa Homes – SOLD!!
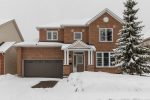
Filed under: Recent Sales by bgmteam
Comments Off on Ottawa Homes – SOLD!!
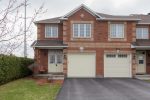
Filed under: Recent Sales by bgmteam
Comments Off on Ottawa Homes – SOLD!!
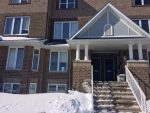
Filed under: Recent Sales by bgmteam
Comments Off on Ottawa Homes – SOLD!!
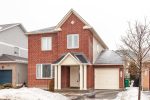
Filed under: Recent Sales by bgmteam
Comments Off on Ottawa Homes – SOLD!!
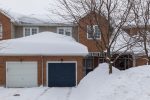
Filed under: Recent Sales by bgmteam
Comments Off on Ottawa Homes – SOLD!!
© Copyright 2025 Laurie Gagnier. All rights reserved. Sitemap | Real Estate Website Design & Internet Marketing by Agent Image





