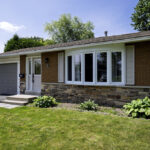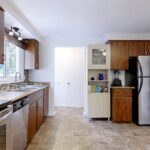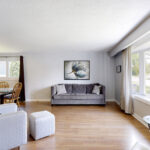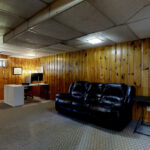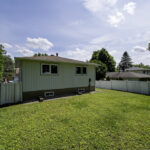SOLD in Blackburn Hamlet
Location Information
Neighbourhood: Blackburn HamletOrientation: Facing South
Interior Features
Heating: Forced Air-GasAir Conditioning: Forced Air
Flooring: Laminant Carpet and Time
Rooms
Living Room: 18' X 11'10Dining Room: 12'1
Kitchen: 12'1
Eating Area: In Kitchen
Family Room: 21'7
Den: None
Primary Bedroom: 12'0
Bedroom #2: 12'2
Bedroom #3: 10' X 8'8
Bedroom #4: None
Rec Room::
Hobby Room:
Storage: 23'10
Other:
Other:
Exterior Features
Style: Back SplitModel:
Additional Information
Builder:Taxes: $4068.00
Remarks:
Site influences: Nice lot on a great street!
Inclusions: Refirgerator, Stove, Dishwasher, Washer, Dryer
Exclusions: None
Closing date: Flexible
Rental equipment: Hot Water Tank
Condo Fee: None
Welcome to Blackburn Hamlet, one of Ottawa’s hidden gems where small-town charm meets urban convenience. Tucked away on a peaceful crescent, this beautiful home boasts incredible curb appeal and a warm, welcoming atmosphere from the moment you arrive. Step inside to discover spacious principal rooms filled with natural light, perfect for everyday living and entertaining. The updated eat-in kitchen serves as the heart beat of the home, featuring modern finishes and direct access to a stunning stone patio and expansive backyard ideal for summer BBQs, a future pool, or a play area for the kids. Just a few steps up, you’ll find three generous bedrooms and a beautifully renovated family bath, offering comfort and functionality for a growing family. The fully finished basement provides rustic charm, complete with a large multi-purpose space, laundry area, and ample storage. Don’t miss your chance to live in a vibrant, family-friendly neighbourhood close to schools, parks, transit, and all the amenities you could ask for. Roof Shingles 2012, Vinyl windows 2011, NG Furnace 2013, A/C 2014











