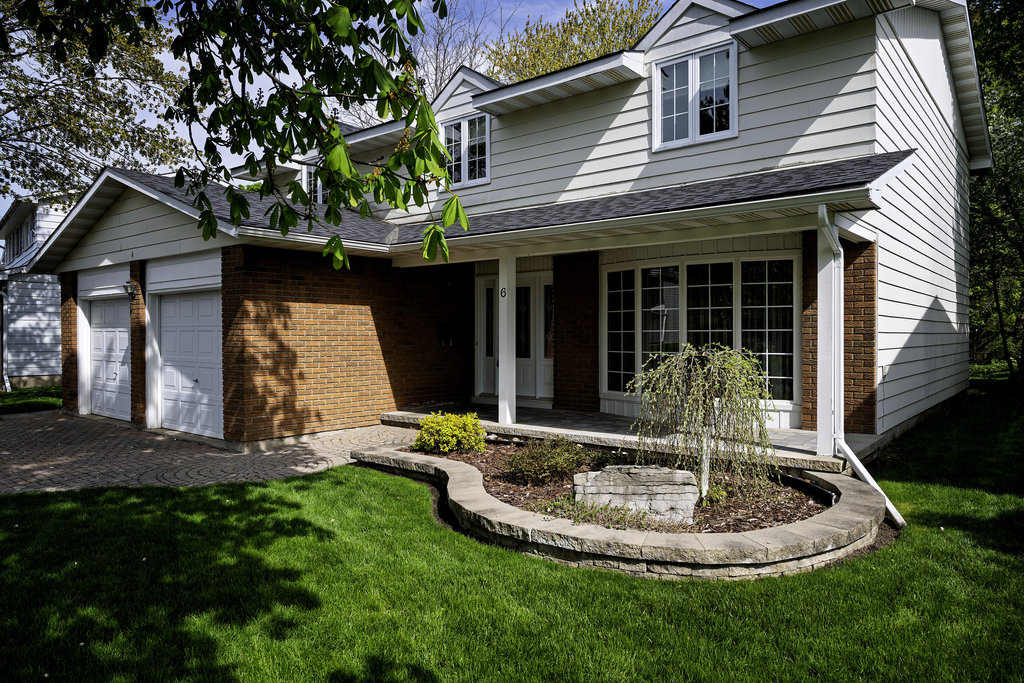SOLD! Five Bedroom Home in Blackburn Hamlet
Location Information
Neighbourhood: Blackburn HamletOrientation: Facing North
Interior Features
Heating: Forced Air-GasAir Conditioning: Forced Air
Flooring: Hardwood and Tile
Rooms
Living Room: 4.14m X 6.03mDining Room: 4.14m X 3.43m
Kitchen: 4.32m X 3.72M
Eating Area:
Family Room: 4.05m X 9.98m
Den: 3.71m X 5.12m
Primary Bedroom: 5.47m X 3.75m
Bedroom #2: 3.95m X 3.95m
Bedroom #3: 3.95m X 3.98m
Bedroom #4: 4.26m X 3.18m
Rec Room:: 5.98m x 4.21m
Hobby Room: 8.61m X 6.49m
Storage:
Other: 5th Bedroom 3.68m X 3.18m
Other:
Exterior Features
Style: Two StoryModel: Redwood
Additional Information
Builder: CostainTaxes:
Remarks:
Site influences: No Rear Neighbours
Inclusions: Refirgerator, Stove, Dishwasher, Washer, Dryer
Exclusions:
Closing date: Flexible
Rental equipment: Hot Water Tank
Condo Fee:
 Rare Offering! Spacious & Renovated Redwood Model by Costain Homes. It’s not often that a home like this comes to market. One of Costain Homes largest and most sought-after floorplans, the Redwood model offers space, style, and flexibility for modern family living. Step through the front door and into expansive principal rooms, beautifully appointed with gleaming hardwood floors. The true heart of the home is the fully renovated, open-concept kitchen and family room are an entertainers dream. The chef-inspired kitchen features a large center island with seating for four, perfect for casual dining or gathering with friends. Overlooking the bright family room with recessed lighting and a cozy natural gas fireplace, this space brings everyone together in comfort and style. Upstairs, you’ll find five generously sized bedrooms ideal for growing families, remote work, or guest accommodations. The spacious primary suite includes a walk-in closet and a private ensuite bath, providing a perfect retreat at the end of the day. One of the standout features of this property is the oversized backyard with no rear neighbours (Ecole Ste. Marie and the path to the rest of the schools) a rare and valuable find. Whether you envision a swimming pool, a play area, a garden, or all of the above, this backyard can bring your vision to life. The partially finished basement adds even more versatility with a rec room, den/home office, workshop, and plenty of storage space. This exceptional home truly has it all space, privacy, upgrades, and a floorplan designed for how families live today. Don’t miss your chance to own this incredible property! Roof Shingles 2021, Furnace-A/C 2024 (Lennox)
Rare Offering! Spacious & Renovated Redwood Model by Costain Homes. It’s not often that a home like this comes to market. One of Costain Homes largest and most sought-after floorplans, the Redwood model offers space, style, and flexibility for modern family living. Step through the front door and into expansive principal rooms, beautifully appointed with gleaming hardwood floors. The true heart of the home is the fully renovated, open-concept kitchen and family room are an entertainers dream. The chef-inspired kitchen features a large center island with seating for four, perfect for casual dining or gathering with friends. Overlooking the bright family room with recessed lighting and a cozy natural gas fireplace, this space brings everyone together in comfort and style. Upstairs, you’ll find five generously sized bedrooms ideal for growing families, remote work, or guest accommodations. The spacious primary suite includes a walk-in closet and a private ensuite bath, providing a perfect retreat at the end of the day. One of the standout features of this property is the oversized backyard with no rear neighbours (Ecole Ste. Marie and the path to the rest of the schools) a rare and valuable find. Whether you envision a swimming pool, a play area, a garden, or all of the above, this backyard can bring your vision to life. The partially finished basement adds even more versatility with a rec room, den/home office, workshop, and plenty of storage space. This exceptional home truly has it all space, privacy, upgrades, and a floorplan designed for how families live today. Don’t miss your chance to own this incredible property! Roof Shingles 2021, Furnace-A/C 2024 (Lennox)


























